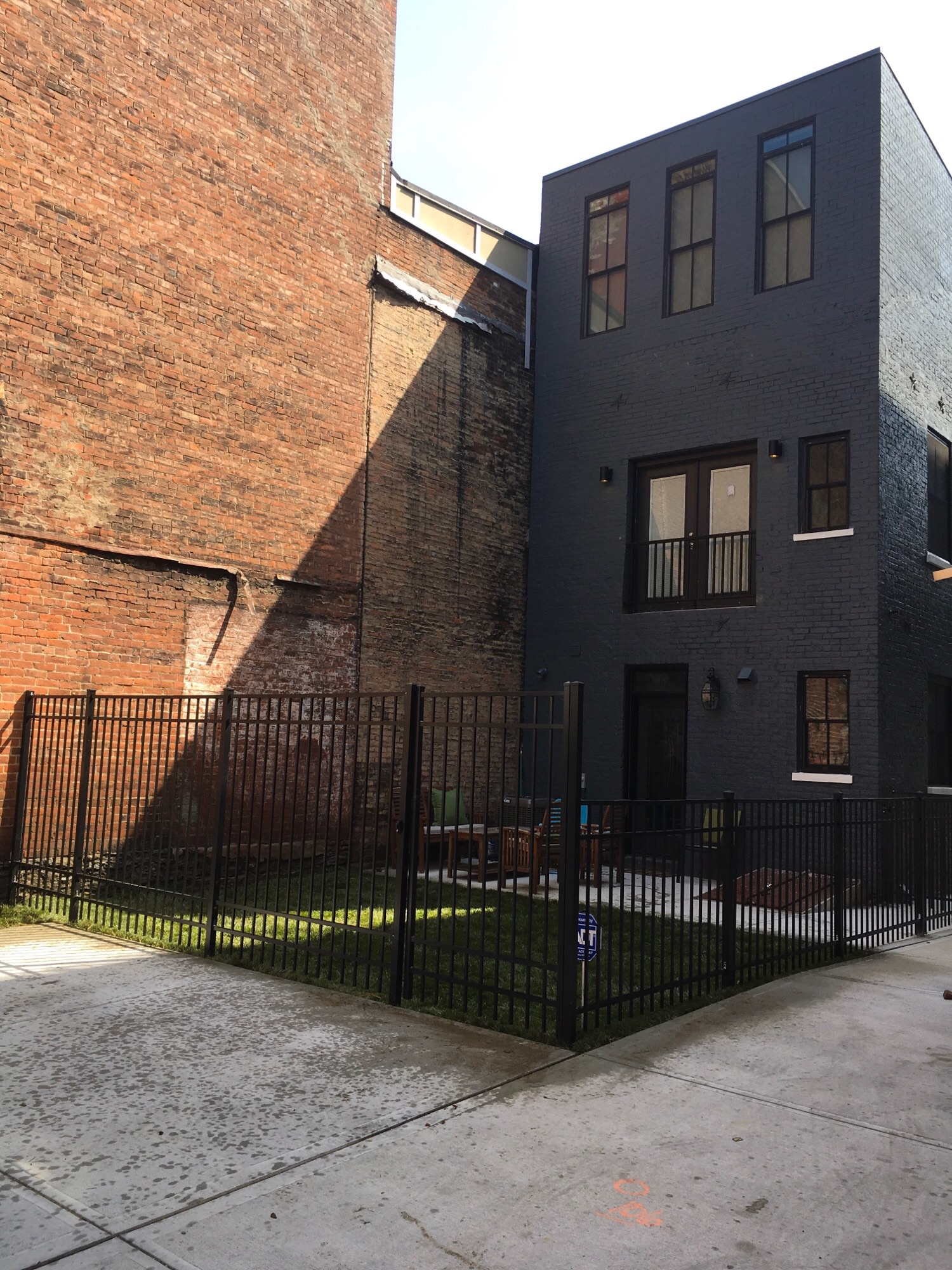3 bed · 2.5 bath · 1350 sQFT
In 2017 we were hired by a local couple who purchased a building shell near Findlay Market. We worked together to design a floor plan to meet their needs, which included raising the roofline to transform the attic into a 3rd floor master suite. The design is a blend of the owners' modern aesthetic and their love of historic elements.
We hired an architect, helped usher the project through permitting, managed the budget, and oversaw the construction process.
Fortunately for us, the owners have great taste, an eye for detail and a lot of trust in us!

























